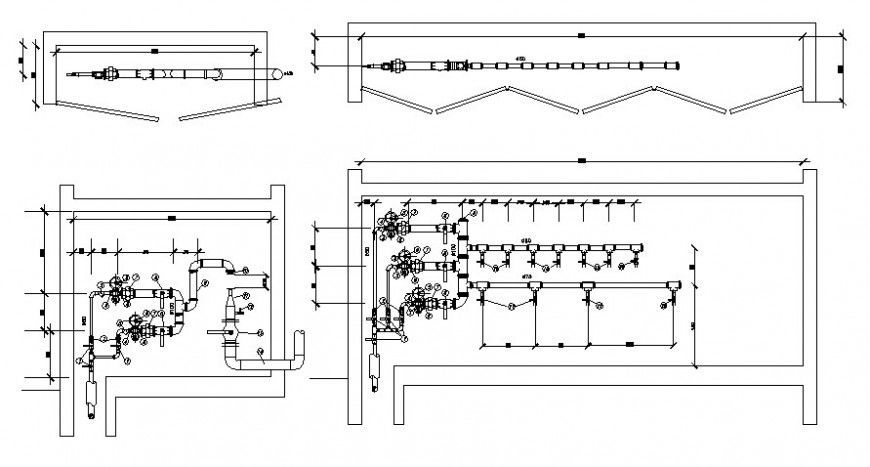Drawings details of plumbing blocks 2d view autocad file
Description
Drawings details of plumbing blocks 2d view autocad file that shows plumbing pipe blocks details along with pipe fixtures and valve taps details.
File Type:
DWG
File Size:
—
Category::
Dwg Cad Blocks
Sub Category::
Autocad Plumbing Fixture Blocks
type:
Gold
Uploaded by:
Eiz
Luna

